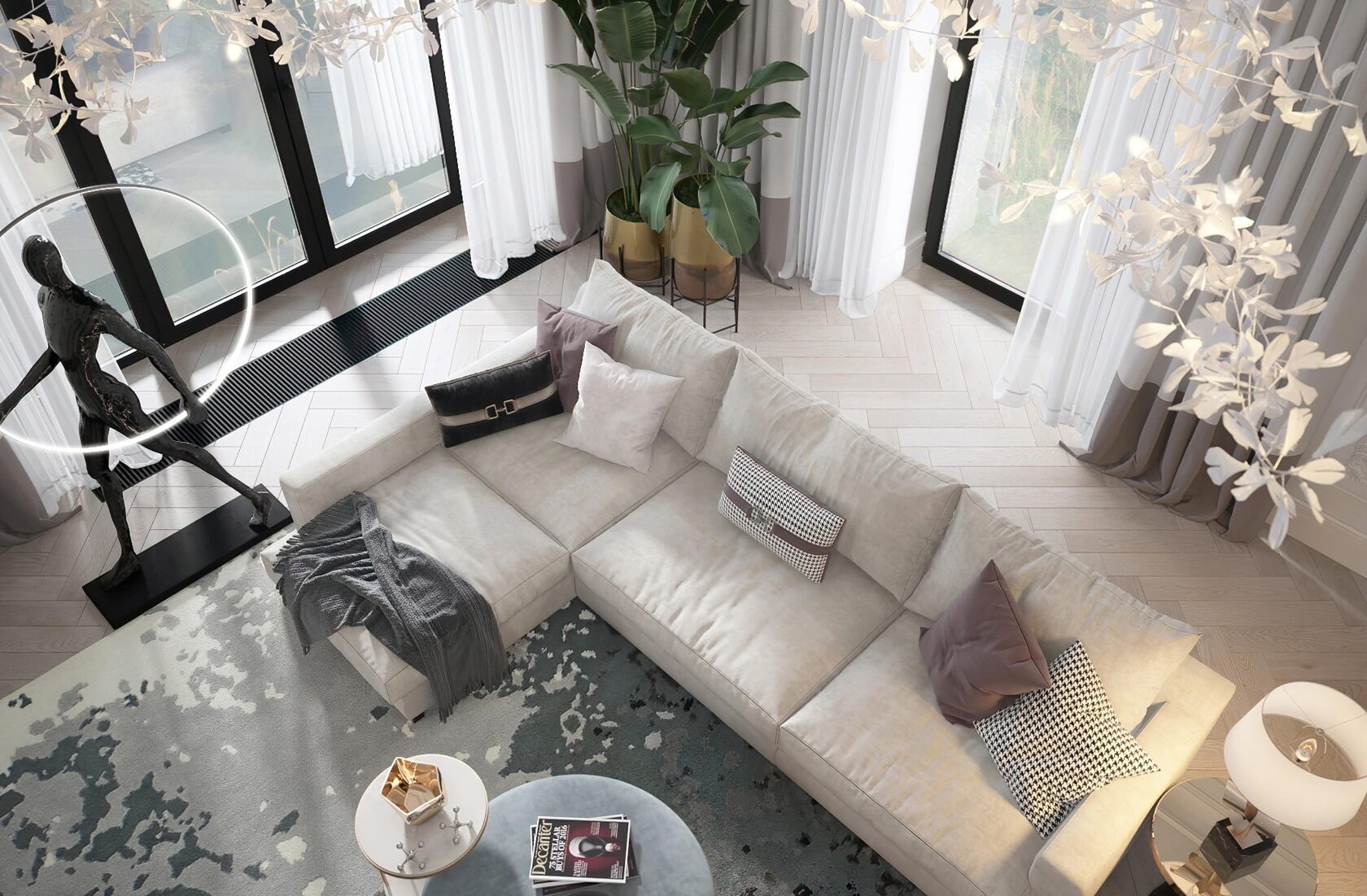
Request a call
Please fill out the form below and we will be able to advise you in more detail.
By clicking on the button, you agree to the terms of the Privacy Policy

135 sq. m.
AREA
CITY
Moscow

YEAR
2019

A little history of the creation of this interior.
BARIN-HOUSE
The layout is linear, and despite the large area of the apartment, there are only four windows, so we have the same number of full-fledged rooms.
This is a kitchen-living room (you can find the layout of this apartment on this page). I made the kitchen with the Russian letter «П» to zone the space. I supported this idea with niches on the ceiling, but in order not to overdo it with the separation effect, I made the floor homogeneous, without differentiation «tile / parquet».
Move on. To hide the massiveness of the kitchen, I was helped by a reception with cabinets along one wall, where all household appliances are hidden. And the «front» wall is lightened with glass cabinets and a neat hood.
A mirror on the wall helps me to push the boundaries of the room without invading the space of the neighbours, and white trim helps to disguise the bulkiness of the TV cabinet
And these are just a few obvious design tricks in this room.
It is not important. And the most important is in the details in which the devil is hiding, and I pay maximum attention to them. Because I like it. Because that's how I like to work with the interior.

WANT TO DISCUSS A PROJECT OR DID NOT FIND THE INFORMATION YOU NEED ON THE SITE?
To do this, simply fill out the form and we will contact you as soon as possible. By leaving a request, you consent to the processing of your personal data in accordance with the privacy policy.
«Design by IA»

© 2022 all rights reserved
We use cookies to provide you with a better experience on our website.
















