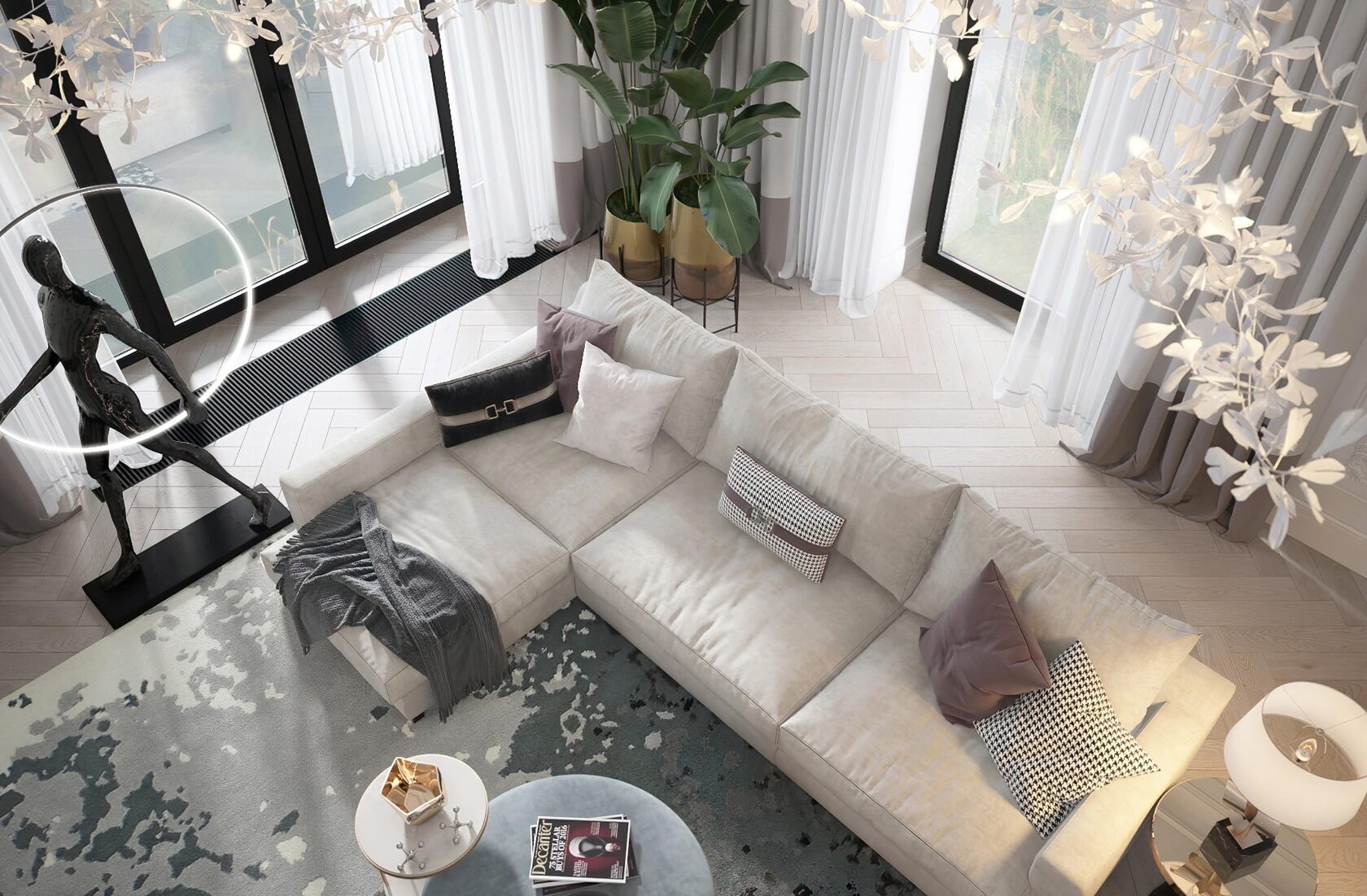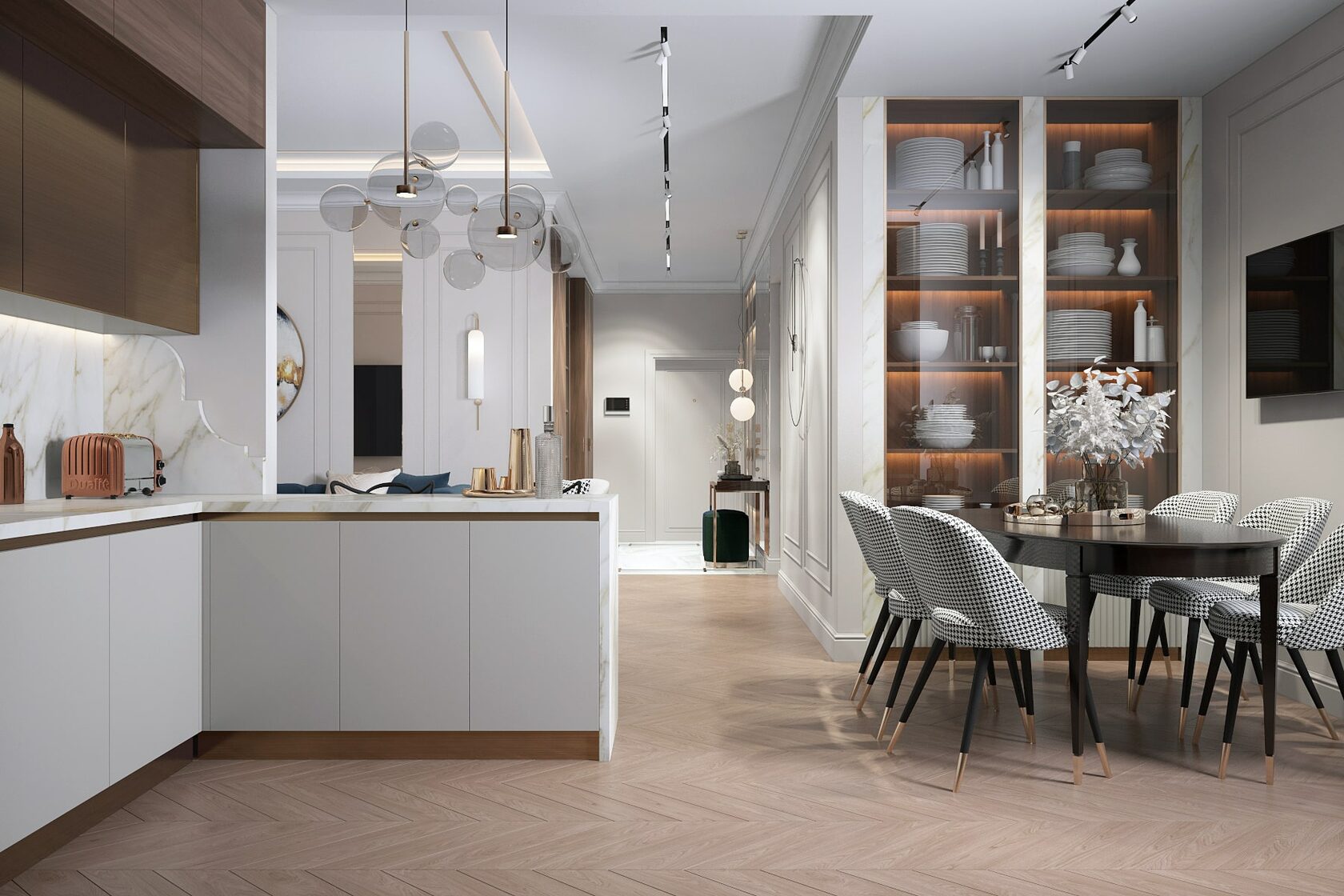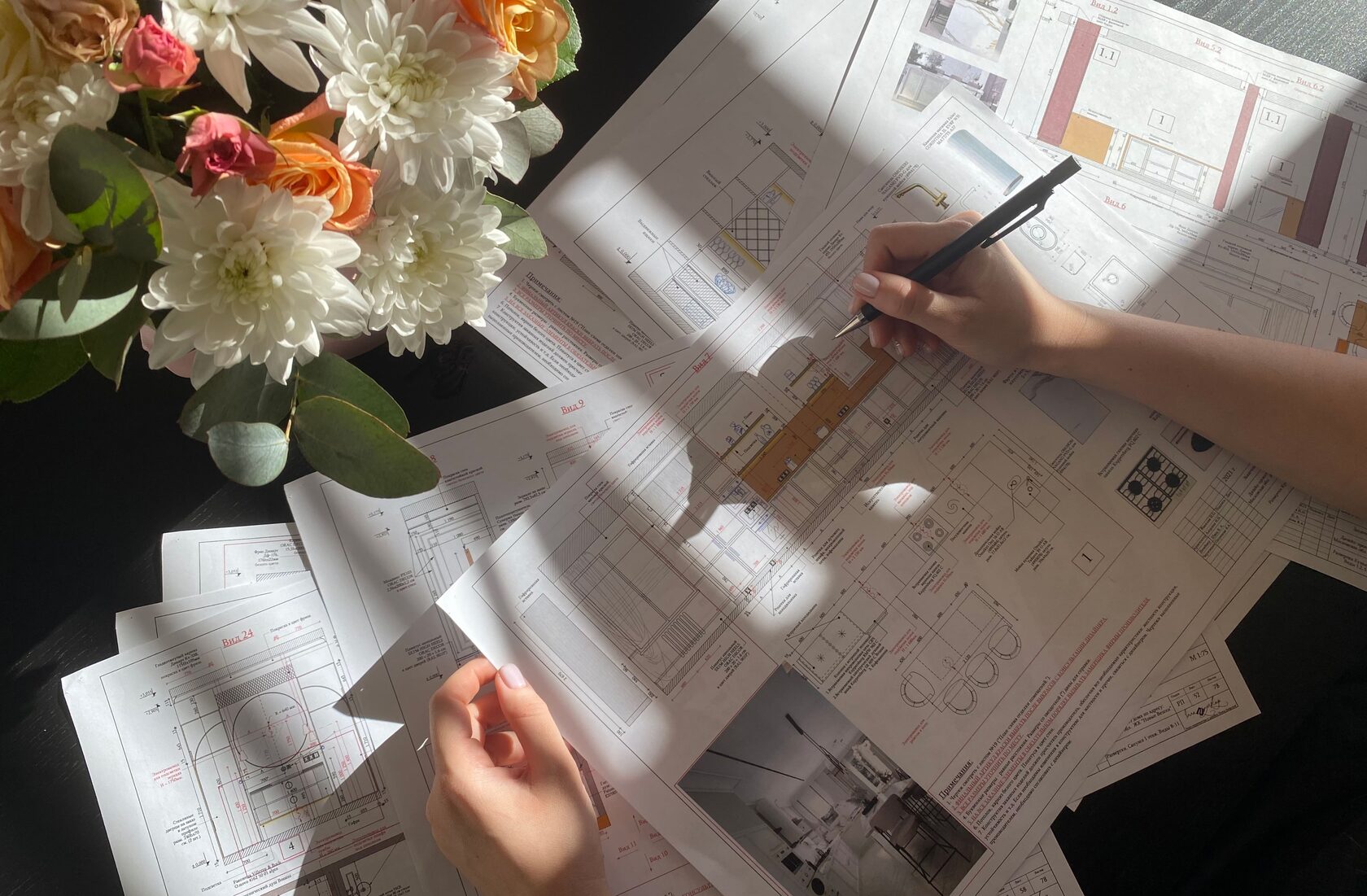
Request a call
Please fill out the form below and we will be able to advise you in more detail.
By clicking on the button, you agree to the terms of the Privacy Policy
COST OF THE DESIGN-PROJECT
We create all design projects with the renovation budget in mind. This is convenient if you have a specific sum set aside for the whole realisation. By the way, we do the realisation too.
FREE DESIGN CONSULTATION
Let's get to know each other, you tell us about your ideas and we will tell you about the options to realise them.
Leave your contacts and we will call you back within an hour. Or, if it's after hours, the next morning.
Leave your contacts and we will call you back within an hour. Or, if it's after hours, the next morning.
/ 1
BASE
133 EUR/sq.m.
What is included:
1. A complete package of documentation for decoration
– Options for planning solutions with the arrangement of conditional furniture and equipment (no more than 3 options)
– Ceiling plan indicating the ceiling level, type of material used, individual nodes and sections
– Layout plan for stationary lighting fixtures, electrical and low-voltage sockets
– Floor plan showing floor level, type of flooring, pattern and dimensions
– Development of the walls with the layout of the tiles, indicating the dimensions and area of the selected material
– List of finishing materials and color schemes
3. Calculation of the cost of finishing in our construction company
2. 3D visualization (photorealistic image of the future interior) for all rooms except dressing rooms
/ 2
OPTIMAL
166 EUR/sq.m.
What is included:
– Options for planning solutions with the arrangement of conditional furniture and equipment (no more than 3 options)
– Ceiling plan indicating the ceiling level, type of material used, individual nodes and sections
– Layout plan for stationary lighting fixtures, electrical and low-voltage sockets
– Floor plan showing floor level, type of flooring, pattern and dimensions
– Development of the walls with the layout of the tiles, indicating the dimensions and area of the selected material
1. A complete package of documentation for decoration
– List of finishing materials and color schemes
2. 3D visualization (photorealistic image of the future interior) for all rooms except dressing rooms
/ 3
LUXURY
250 EUR/sq.m.
What is included:
– Options for planning solutions with the arrangement of conditional furniture and equipment (no more than 3 options)
– Ceiling plan indicating the ceiling level, type of material used, individual nodes and sections
– Shopping trips, familiarization with selected materials and equipment (no more than 5 trips)
– Layout plan for stationary lighting fixtures, electrical and low-voltage sockets
– Floor plan showing floor level, type of flooring, pattern and dimensions
– Development of the walls with the layout of the tiles, indicating the dimensions and area of the selected material
1. A complete package of documentation for decoration
– List of finishing materials and color schemes
5. Author's design of furniture and interior elements
– Drawing up a Purchase Map
3. Calculation of the cost of finishing in our construction company
– Calculation of the cost of fine finishing materials, comparative analysis of prices on the market
4. Advisory equipment

ALCULATE PROJECT
By clicking on the button, you agree to the terms of the Privacy Policy

ALCULATE PROJECT
By clicking on the button, you agree to the terms of the Privacy Policy

ALCULATE PROJECT
By clicking on the button, you agree to the terms of the Privacy Policy

CONTACT US
Please fill out the form below and we can advise you in more detail.
By clicking on the button, you agree to the terms of the Privacy Policy

CONTACT US
Please fill out the form below and we can advise you in more detail.
By clicking on the button, you agree to the terms of the Privacy Policy
HOW IS A DESIGN PROJECT CREATED
/ 1
PERSONAL MEETING. FILLING IN THE TECHNICAL TASK
/ 2
SELECTING THE STYLE YOU LIKE ON THE INTERNET
/ 3
SIGNING THE CONTRACT WITH APPENDICES
/ 4
MEASUREMENTS, DEVELOPMENT OF UP TO 3 LAYOUT OPTIONS
/ 5
LAYOUT APPROVAL
/ 6
SIGNING THE LAYOUT
/ 7
DESIGN DEVELOPMENT. 3D VISUALIZATION PREPARATION
/ 8
APPROVAL OF 3D VISUALIZATIONS
/ 9
TRIPS TO STORES FOR APPROVAL OF FINISHING MATERIALS
/ 10
DEVELOPMENT OF WORKING DOCUMENTATION
/ 11
ACCEPTANCE OF THE FINAL DESIGN-PROJECT
HELP YOU WITH YOUR DREAM INTERIOR
Share what your ideal home is, and we'll suggest the most elegant and relevant solutions for years to come.
We ll call you in an hour. Requests sent after 19:00 will be answered the next morning.
We ll call you in an hour. Requests sent after 19:00 will be answered the next morning.
Don't wait, book a call now
1668 EUR/MONTH
/ 2
What is included:
– Checking the compliance of the completed finishing works with the design project
– Regular visits of the designer to the object (no more than 1 visit per week)
– Identification of deviations from the project
– Fixing recommendations for the client and the contractor in the author’s supervision journal
– Advising the client and the contractor during the repair
AUTHOR'S SUPERVISION
For objects up to 200 sq.m.
3336 EUR/MONTH
For objects with an area of 200-500 sq.m.
INDIVIDUALLY
For objects with an area starting from 500 sq.m.
– Selection of paint colors for walls and other surfaces
/ 1
AGENCY PACKAGE
– Conclusion of contracts for the purchase of fine finishing materials and equipment
10% FROM THE COST OF FINISHING MATERIALS
– Tracking delivery times
– Organization of acceptance of finishing materials and equipment at the facility
– In case of removing materials or equipment from production, search for analog and replacement
What is included:
ADDITIONAL SERVICES
– The customer receives all discounts of the designer
– Ensuring the delivery and lifting of finishing materials to the facility
- Carrying out work on complaints
WE REALISE YOUR TURNKEY DESIGN PROJECT
FREE DESIGN CONSULTATION
Let's get to know each other, you tell us about your ideas and we will tell you about the options to realise them.
Leave your contacts and we will call you back within an hour. Or, if it's after hours, the next morning.
Leave your contacts and we will call you back within an hour. Or, if it's after hours, the next morning.
/ 3
PREMIUM
FROM 1668 EUR/SQ.M.
What is included:
– Organization and control of finishing works
- The best masters of their craft
– High-level rough finishing materials
– One person responsible for all finishing work. We involve and are responsible for all narrow specialists (ventilators, air conditioners, etc.)
– A complete set of as-built documentation upon completion of finishing work
/ 2
BUSINESS
FROM 1250 EUR/SQ.M.
What is included:
– Highly qualified specialists
– Organization and control of finishing works
– High-level rough finishing materials
/ 1
OPTIMAL
FROM 1000 EUR/SQ.M.
What is included:
– Organization and control of finishing works
- Intermediate finishers
– Mid-level rough finishing materials

CALCULATE REPAIR COST
By clicking on the button, you agree to the terms of the Privacy Policy

CALCULATE REPAIR COST
By clicking on the button, you agree to the terms of the Privacy Policy

CALCULATE REPAIR COST
By clicking on the button, you agree to the terms of the Privacy Policy
HELP YOU WITH YOUR DREAM INTERIOR
Share what your ideal home is, and we'll suggest the most elegant and relevant solutions for years to come.
We ll call you in an hour. Requests sent after 19:00 will be answered the next morning.
We ll call you in an hour. Requests sent after 19:00 will be answered the next morning.
Don't wait, book a call now
HOW THE REPAIR IS CARRIED OUT
/ 1
CALCULATION OF THE ESTIMATE FOR REPAIRS ON THE DESIGN PROJECT AND THE COST OF ENGINEERING PROJECTS
/ 2
SIGNING A CONTRACT FOR ENGINEERING PROJECTS, REPAIRS AND AGENCY FITTING*
/ 3
DEVELOPMENT OF ENGINEERING PROJECTS
/ 4
APPROVAL AND ACCEPTANCE OF ENGINEERING PROJECTS*
/ 5
PERFORMANCE OF STAGES OF REPAIR WORKS (TOTAL 5). COMPLETE OBJECT WITH FAIR MATERIALS AND EQUIPMENT*
/ 6
ACCEPTANCE OF REPAIR STAGES (TOTAL 5)
/ 7
PERIODIC ACCEPTANCE OF PACKAGING AGENT*
/ 8
ACCEPTANCE OF COMPLETED REPAIRS
* optional stages, present only in case of ordering the corresponding services
COST OF ENGINEERING PROJECT
FREE DESIGN CONSULTATION
Let's get to know each other, you tell us about your ideas and we will tell you about the options to realise them.
Leave your contacts and we will call you back within an hour. Or, if it's after hours, the next morning.
Leave your contacts and we will call you back within an hour. Or, if it's after hours, the next morning.
What is included:
WATER SUPPLY AND SEWAGE
/ 1
FROM 5 EUR/SQ.M.
– Axonometric diagram of water supply
– Water supply plan
– Sewer plan
– Axonometric diagram of sewers
– Waterproofing of wet areas (if required)
– Specification of the equipment, products and materials
What is included:
- Common data
/ 3
FROM 5 EUR/SQ.M.
– Heating and ventilation system
- Air conditioning system
– Axonometric diagram of freon and drainage pipelines (if necessary)
HEATING, VENTILATION,
CONDITIONING
CONDITIONING
– Scheme of heating and ventilation systems
– Layout of outdoor units (if required)
– Specification of the equipment, products and materials
What is included:
– Location of the lighting network
/ 2
FROM 5 EUR/SQ.M.
– Location of the socket network
– Low voltage network location
– Schematic single-line diagram
– SOP scheme (if necessary)
ELECTRIC SUPPLY
AND LOW-CURRENT SYSTEMS
AND LOW-CURRENT SYSTEMS
– Placement of shields (if necessary)
– Specification of the equipment and materials
HEATING, VENTILATION,
CONDITIONING
CONDITIONING
ELECTRIC SUPPLY
AND LOW-CURRENT SYSTEMS
AND LOW-CURRENT SYSTEMS

CALCULATE PROJECT
By clicking on the button, you agree to the terms of the Privacy Policy

CALCULATE PROJECT
By clicking on the button, you agree to the terms of the Privacy Policy

CALCULATE PROJECT
By clicking on the button, you agree to the terms of the Privacy Policy
HELP YOU WITH YOUR DREAM INTERIOR
Share what your ideal home is, and we'll suggest the most elegant and relevant solutions for years to come.
We ll call you in an hour. Requests sent after 19:00 will be answered the next morning.
We ll call you in an hour. Requests sent after 19:00 will be answered the next morning.
Don't wait, book a call now
HOW AN ENGINEERING PROJECT IS CREATED
/ 1
DESIGN-PROJECT DEVELOPMENT
/ 2
SIGNING A CONTRACT FOR ENGINEERING PROJECTS
/ 3
MEASUREMENTS OF RISERS, GROWS, ETC. OBTAINING TECHNICAL CONDITIONS FROM THE MANAGEMENT COMPANY
/ 4
DEVELOPMENT OF ENGINEERING PROJECTS
/ 5
APPROVAL AND ACCEPTANCE OF ENGINEERING PROJECTS
WANT TO DISCUSS A PROJECT?
OR DID NOT FIND THE INFORMATION YOU NEED?
To do this, simply fill out the form and we will contact you as soon as possible.
By leaving a request, you consent to the processing of your personal data in accordance with the privacy policy.
By leaving a request, you consent to the processing of your personal data in accordance with the privacy policy.
«Design by IA»

© 2022 all rights reserved
We use cookies to provide you with a better experience on our website.
















